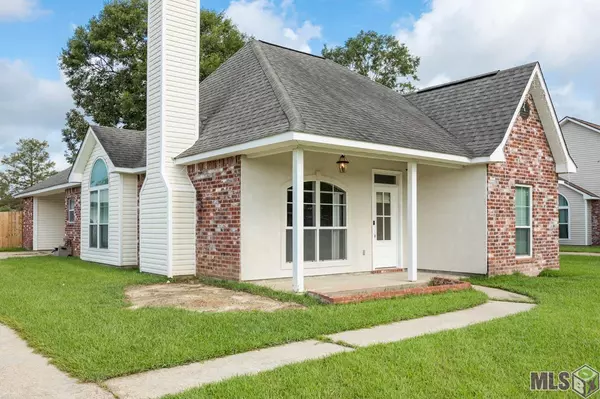For more information regarding the value of a property, please contact us for a free consultation.
32527 CEDAR CT Denham Springs, LA 70706
Want to know what your home might be worth? Contact us for a FREE valuation!

Our team is ready to help you sell your home for the highest possible price ASAP
Key Details
Sold Price $235,000
Property Type Single Family Home
Listing Status Sold
Purchase Type For Sale
Square Footage 1,386 sqft
Price per Sqft $169
Subdivision Glenwood Estates
MLS Listing ID 2022011028
Sold Date 09/06/22
Style Acadian Style
Bedrooms 3
Full Baths 2
Construction Status 21-30 Years
Year Built 1998
Lot Size 10,890 Sqft
Property Description
Adorable home in the heart of Denham Springs! Seller willing to negotiate paying buyer's closing costs. This 3 bed, 2 bath energy-efficient home is located in a cul-de-sac within Glenwood Estates subdivision. The home includes a rear covered carport, and a beautiful open fully-fenced backyard including a 16 x 32 portable storage building with it's own breaker pad, electric window unit, and is fully insulated! The front entry leads into the open concept living room featuring a wood burning fireplace, industrial style ceiling fan, can lighting, and surround sound system and speakers. The living room leads into a kitchen/dining combination area. The modern kitchen includes granite countertops, subway tile backsplash, stainless steel appliances, soft close cabinets that reach the ceiling, soft close drawers, undermount sink, smooth surface electric stove, and gorgeous tile flooring throughout. The primary bedroom features an en-suite bath with double walk-in closets, a standing shower, double vanity, and a jetted soaking tub. This home is very updated and features vaulted ceilings, crown molding, lots of storage space, a spacious laundry room, and includes a Ring doorbell. Washer, dryer, fridge, fireplace equipment, surround sound system & speakers, and storage building TO REMAIN! No HOA! 100% financing is available!
Location
State LA
Parish Livingston
Area Liv Mls Area 81
Zoning Res Single Family Zone
Rooms
Dining Room Kitchen/Dining Combo
Kitchen Continuous Cleaning Oven, Cooktop Electric, Counters Granite, Counters Solid Surface, Dishwasher, Disposal, Microwave, Pantry, Range/Oven, Refrigerator, Self-Cleaning Oven, Stainless Steel Appl
Interior
Interior Features Cable Ready, Ceiling 9'+, Ceiling Fans, Ceiling Vaulted, Crown Moulding, Elec Dryer Con, Elec Wash Con, Inside Laundry, Surround Sound
Heating Central Heat
Cooling Central Air Cool
Flooring Cer/Porc Tile Floor
Fireplaces Type 1 Fireplace, Wood Burning Firep
Equipment Dryer, Smoke Detector, Washer
Exterior
Exterior Feature Landscaped, Outside Light, Storage Shed/Bldg.
Parking Features 2 Cars Park, Attached Park, Carport Rear Park, Covered Park, Concrete Surface, Driveway
Fence Full Fence, Privacy Fence, Wood Fence
Pool No
Roof Type Architec. Shingle Roof
Building
Story 1
Foundation Slab: Traditional Found
Sewer Public Sewer
Water Public Water
Construction Status 21-30 Years
Schools
School District Livingston Parish
Others
Special Listing Condition As Is
Read Less
Bought with Real Estate Marketplace
GET MORE INFORMATION

Desiree Pomeroy
Licensed Real Estate Consultant in Louisiana | License ID: 99563352


