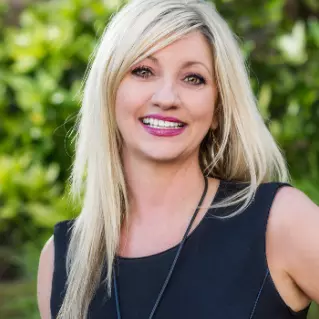For more information regarding the value of a property, please contact us for a free consultation.
7465 Boyce Dr Baton Rouge, LA 70809
Want to know what your home might be worth? Contact us for a FREE valuation!

Our team is ready to help you sell your home for the highest possible price ASAP
Key Details
Sold Price $3,250,000
Property Type Single Family Home
Sub Type Detached Single Family
Listing Status Sold
Purchase Type For Sale
Square Footage 6,915 sqft
Price per Sqft $469
Subdivision Jefferson Place
MLS Listing ID 2022011033
Sold Date 07/13/22
Style Traditional
Bedrooms 5
Full Baths 5
HOA Y/N true
Year Built 2013
Lot Size 0.500 Acres
Property Sub-Type Detached Single Family
Property Description
This custom-built home was designed with no detail overlooked. Enter through the grand foyer with marble floors, custom staircase and large windows allowing for an abundance of natural light. You immediately have a view of the backyard and pool area through multiple French doors and windows that line the living room wall. The large formal dining room has views of the grand front porch as well as the private side courtyard with a lighted copper water feature. The living room flows into the impressive kitchen anchored by a massive island topped with 5 cm marble. Natural light pours in through ceiling to countertop windows. Cooks will love the 48” Thermador range with double ovens topped by a custom stainless hood. Other appliances include built-in Thermador refrigerator, microwave drawer, dishwasher and ice maker. The custom cabinets have pull-out drawers in all the lower cabinets. The kitchen connects to the dining room via the back kitchen with its large prep sink, warming drawer, and additional dishwasher. The walk-in pantry is finished to the same quality as the kitchen, it provides an abundance of storage as well as another full-size refrigerator. The breakfast room overlooks the outdoor entertaining area; The large master bedroom has French doors that open into a private setting room overlooking the pool. The luxurious master bath includes marble floors, an oversized soaking tub and a custom-all-stone shower with multiple showerheads. His and her separate closets open to a hall lined with additional built-in cabinetry. Two large guestrooms one upstairs and one downstairs each have their own full baths. The upstairs guest room is particularly spacious and could be used, alternatively as a game/media room. Back stairs provide access to two large bedrooms and a playroom with built in bunk beds. Privacy gate shields long driveway to oversized 3 car garage with workroom. This home is truly spectacular. Every detail is quality.
Location
State LA
County East Baton Rouge
Direction turn onto McCarroll from Jefferson Highway, turn right on Boyce Drive. Home is on the right.
Rooms
Kitchen 583
Interior
Interior Features Breakfast Bar, Eat-in Kitchen, Built-in Features, Ceiling 9'+, Ceiling Boxed, Crown Molding, Sound System
Heating 2 or More Units Heat, Central, Gas Heat
Cooling Central Air
Flooring Wood, Other
Fireplaces Type Outside, 2 Fireplaces, Wood Burning
Appliance Ice Maker, Wine Cooler, Gas Cooktop, Dishwasher, Disposal, Ice Machine, Microwave, Range/Oven, Refrigerator, Self Cleaning Oven, Double Oven, Range Hood, Gas Water Heater, Stainless Steel Appliance(s), Tankless Water Heater, Warming Drawer
Exterior
Exterior Feature Landscaped, Outdoor Kitchen, Lighting, Sprinkler System
Garage Spaces 3.0
Fence Brick, Full, Privacy
Pool Gunite, In Ground
Community Features Sidewalks
Roof Type Shingle
Garage true
Private Pool true
Building
Story 2
Foundation Slab
Sewer Public Sewer
Water Public
Schools
Elementary Schools East Baton Rouge
Middle Schools East Baton Rouge
High Schools East Baton Rouge
Others
Acceptable Financing Cash, Conventional
Listing Terms Cash, Conventional
Special Listing Condition As Is
Read Less
GET MORE INFORMATION
Desiree Pomeroy
Licensed Real Estate Consultant in Louisiana | License ID: 99563352


