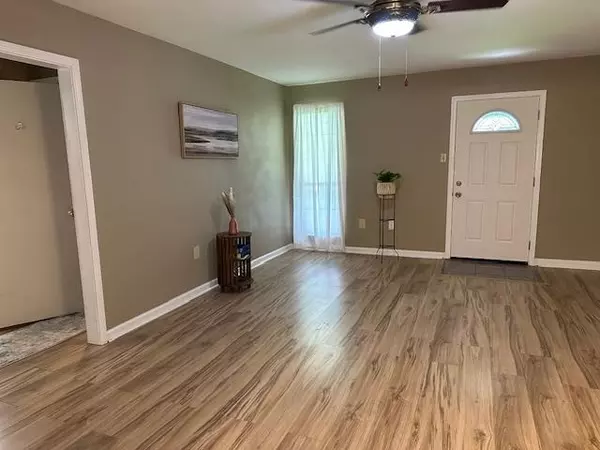For more information regarding the value of a property, please contact us for a free consultation.
750 DARREN DR Denham Springs, LA 70726
Want to know what your home might be worth? Contact us for a FREE valuation!

Our team is ready to help you sell your home for the highest possible price ASAP
Key Details
Sold Price $179,950
Property Type Single Family Home
Listing Status Sold
Purchase Type For Sale
Square Footage 1,170 sqft
Price per Sqft $153
Subdivision Rhett Place
MLS Listing ID 2024009901
Sold Date 06/28/24
Style Ranch Style
Bedrooms 3
Full Baths 2
Construction Status 21-30 Years
Year Built 2002
Lot Size 0.270 Acres
Lot Dimensions 76x140
Property Description
Great 3BR/2BA on a large corner lot on a quiet street. This home has a clean and open split floor plan with updated galley kitchen. The kitchen has a side by side refrigerator, electric cooktop and oven combo, dishwasher and built in microwave. There is plenty of counter space and cabinet space. The kitchen opens to a dining area and a large pantry. From the dining room, enter the large living room is perfect to add a family computer area and/or sitting area. The master bedroom has two closets. Master bath was previously a half bathroom that has been updated with a corner shower. Both bathrooms have been modified with some handicap accessibility. Each bedroom and living room has celing fans with light kits. Wood laminate and ceramic flooring throughout—NO CARPET! There is a 14 x 25 storage shed with electricity for storage, hobby shop or ‘man’ cave. The outdoor covered patio has counter space with sink and refrigerator. The area is perfect for grilling and entertaining. Large spacious yard is partially fenced. Carport parks one car and has a large utility closet with shelving. There is parking on the driveway for more cars. Roof replaced in 2022. A/C and water heater is less than 3 years old and is high efficiency. Home has never flooded. Flood zone x. Flood insurance is not required. No HOA. Don't WAIT SCHEDULE YOUR SHOWING TODAY!!!
Location
State LA
Parish Livingston
Area Liv Mls Area 81
Zoning Res Single Family Zone
Rooms
Dining Room Kitchen/Dining Combo
Kitchen Cooktop Electric, Counters Laminate, Counters Wood, Dishwasher, Disposal, Dryer, Range/Oven, Refrigerator, Electric Water Heater
Interior
Interior Features Ceiling Fans, Elec Dryer Con, Elec Stove Con, Elec Wash Con, Handicap Interior Provs, Inside Laundry, Network Cabled, Attic Storage
Heating Central Heat
Cooling Central Air Cool
Flooring Cer/Porc Tile Floor, Laminate Floor, Wood Floor
Equipment Dryer, Washer, Washer/Dryer Hookups
Exterior
Exterior Feature Landscaped, Patio: Covered, Porch, Storage Shed/Bldg., Laundry Room, Patio: Concrete
Parking Features 1 Car Park, Carport Rear Park, Covered Park, Other Parking, Concrete Surface, Driveway
Fence Partial Fence, Privacy Fence, Wood Fence
Roof Type Architec. Shingle Roof
Private Pool No
Building
Story 1
Foundation Slab: Traditional Found
Sewer Public Sewer
Water Public Water
Construction Status 21-30 Years
Schools
School District Livingston Parish
Others
Special Listing Condition As Is
Read Less
Bought with Magnolia Roots Realty LLC
GET MORE INFORMATION

Desiree Pomeroy
Licensed Real Estate Consultant in Louisiana | License ID: 99563352


